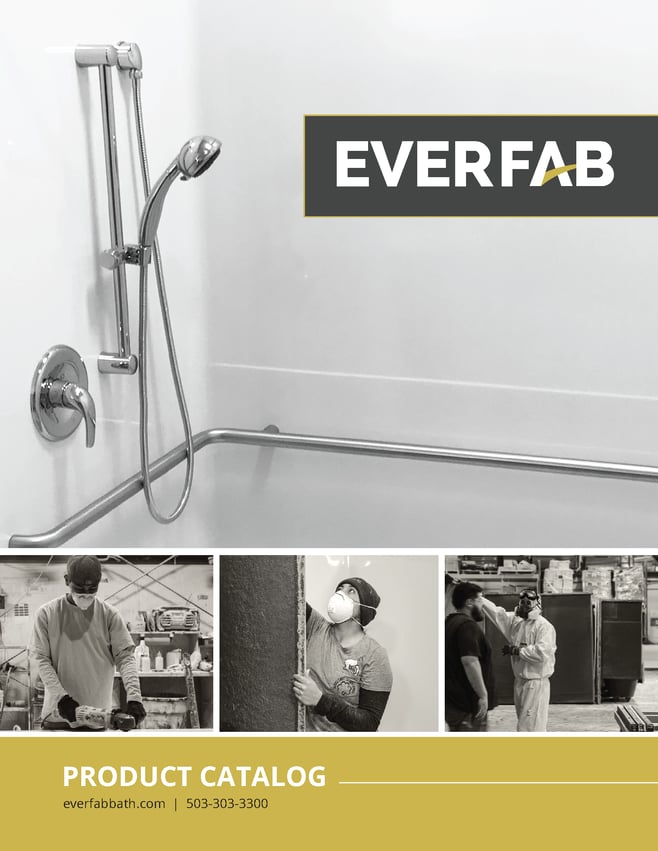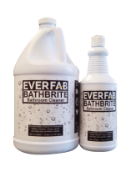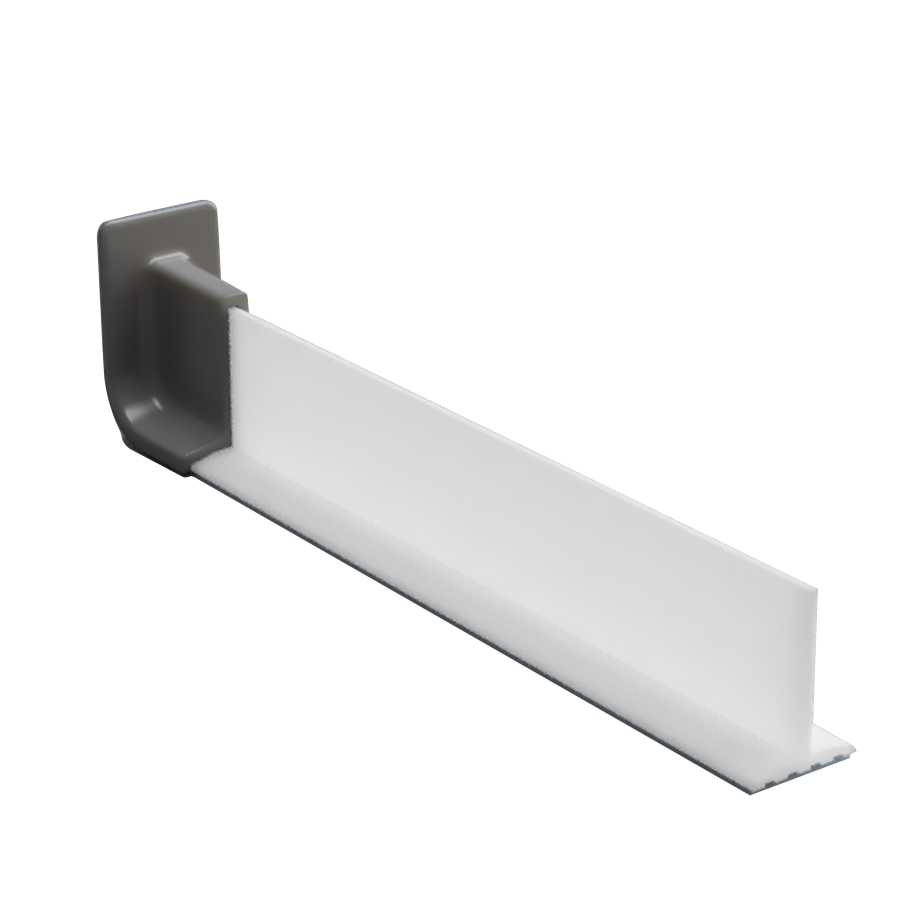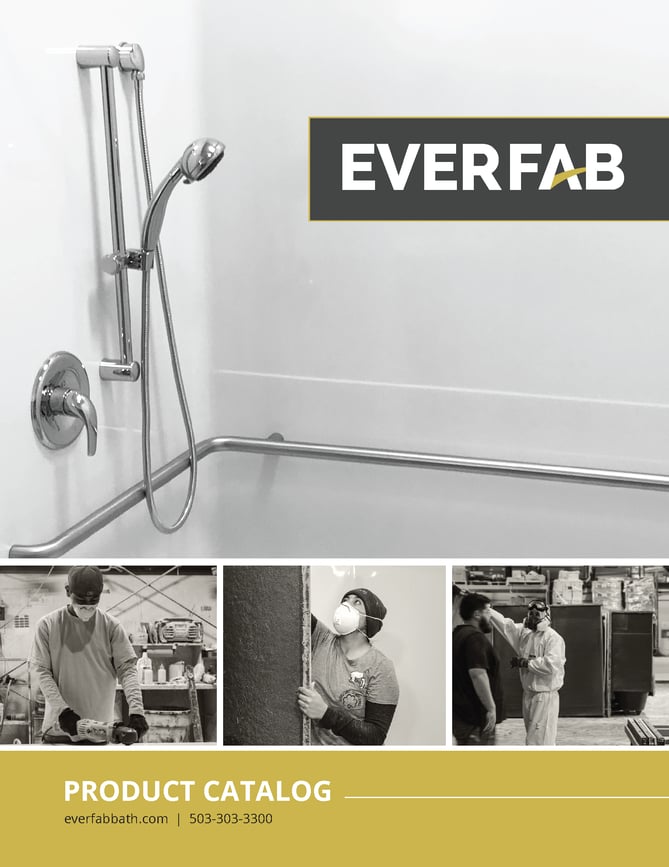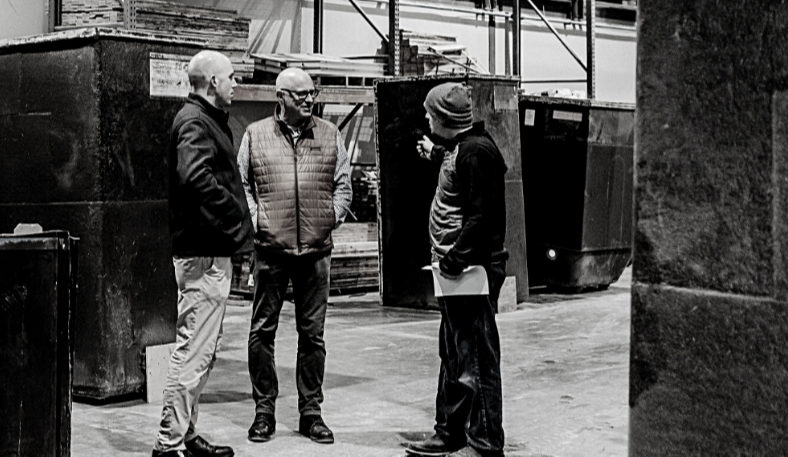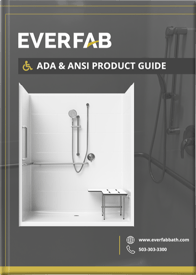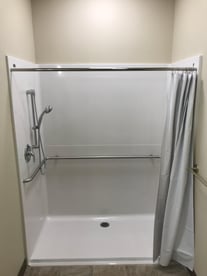-
Shop All Products
-
-
Shop All Products
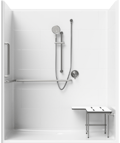
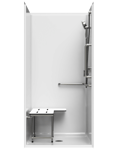
We meticulously sculpt and construct each model by hand to ensure our customers have durable shower units they can comfortably rely on for years to come.
-
-
-
About
-
-
About
We strive to be world-class in everything we do by hiring the best people, building the best product, and providing the best customer experience.
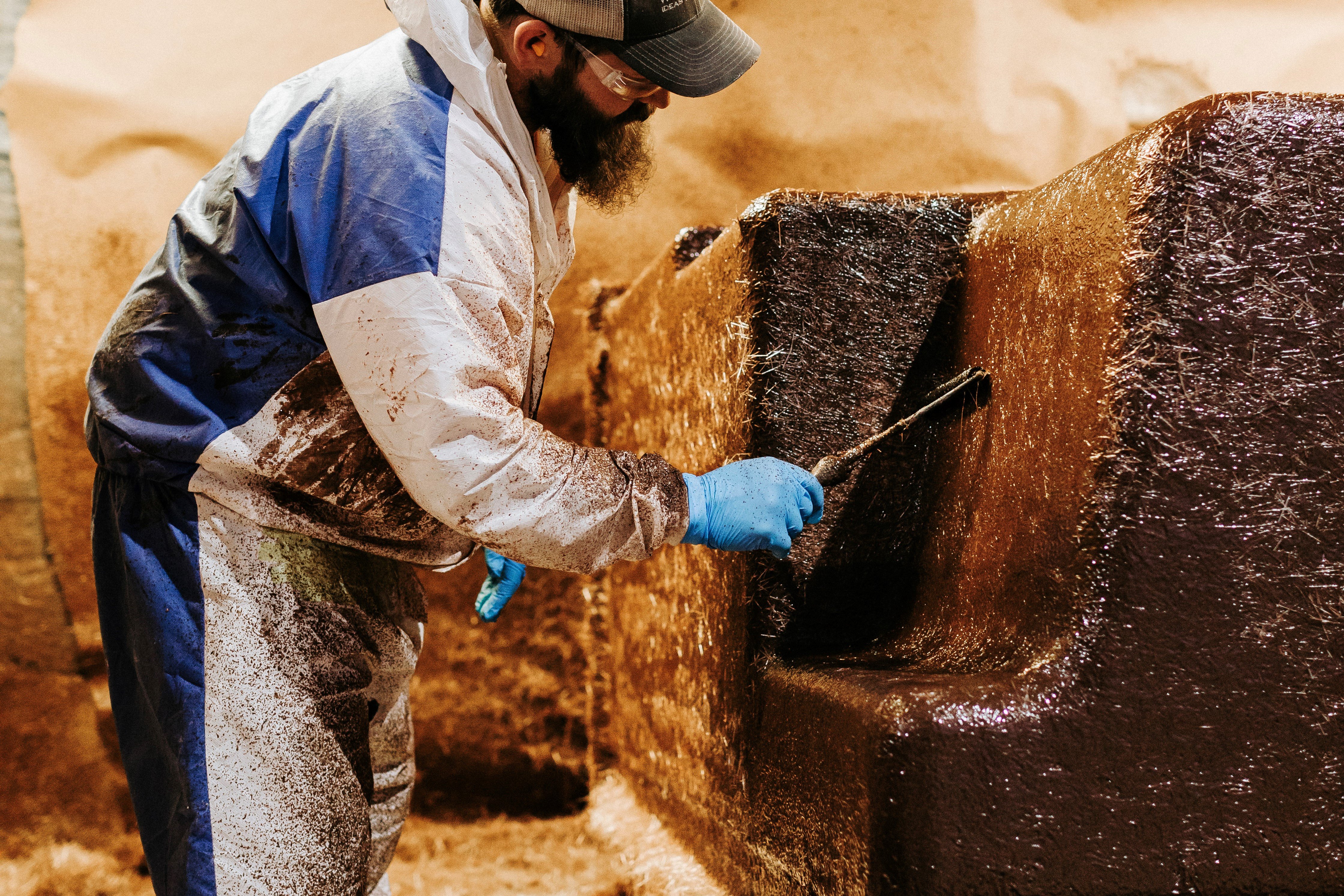
-
-
- Who We Work With
-
Resources
- Projects
- 503-303-3300
- Contact Us
Blog
Discover the latest industry trends and insights related to bathroom architecture and ADA compliance.
Download Revit Files for Fiberglass One Piece Shower Units
Designers rely on Building Information Modeling (BIM) software applications to construct their next project and make it a reality. One way EverFab makes its products easy to use for designers is through offering high-quality, free, and easily downloadable Revit files for all of its fiberglass shower models. What is Revit and what are the benefits? Read more to find out how our Revit files can support your next design project for fiberglass one piece shower units.
What is Revit and Why Use It?
Revit is a popular BIM software used for meta-data analyses, identifying and solving issues with the project model, in addition to modeling and designing. Revit is often viewed as an improvement in traditional computer-aided design (CAD) formats. This is due to how Revit has revolutionized how designers communicate and manage modeling workflow. Revit excels in design versatility, project collaboration, and parametric data. Designers working with Revit will tell you it’s a much clearer technology compared to CAD formats. At EverFab, we have traditional residential Revit shower families and ADA compliant Revit shower families, making it possible to design, collaborate, and customize showers for any project. Additionally, designers who utilize Revit for their projects can explore it from realistic, high-quality views. EverFab’s goal is to make the design and construction of the perfect bathroom as streamlined as possible.
Using Project Collaboration with Revit Files
Designers use Revit to facilitate tasks to multiple team members on a project. Team members can interact, annotate, and test the rendering of a single model within Revit. This allows consistent teamwork across architecture firms. Revit offers several ways to collaborate with team members, also using the software. A designer can link multiple Revit models together, allowing team members to work in the context of their entire project. Through work sharing, users on the same local area network (LAN) can work together in the same Revit model. Even when users are out of the office or working remotely, they can access Revit Server or Revit Cloud Worksharing.
Downloading Revit Files from EverFab
EverFab partners with BIMsmith and BimObject to produce downloadable Revit files available on their platforms and on EverFab’s website. Why do we offer these files for free download? The answer is because our goal is to make the construction of your next shower project as smooth as possible. Also, EverFab always designs their fiberglass shower units with accessibility standards in mind. Designing a shower unit doesn’t have to be a headache. Check out our catalog here so you can browse, compare, and download Revit files for fiberglass shower units EverFab offers. If you have questions about our products or wish to inquire about a custom model, please contact our team today.
Get the latest!
Subscribe to our newsletter
Read On
Revit Shower Families from EverFabBath
The introduction of 3D modeling technology provided architects with more resources than they ever...10 Considerations For Architects When Picking a Shower Manufacturer
Your choice of shower manufacturer may be the most impactful decision in a bathroom design. This...Create the Perfect Bathroom Design with an EverFab Custom Shower Stall
Not every bathroom design is produced with traditional shower units in mind. Sometimes, a layout...9050 Porter Way SE, Aumsville, OR 97325
COPYRIGHT © 2025 EVERFAB
