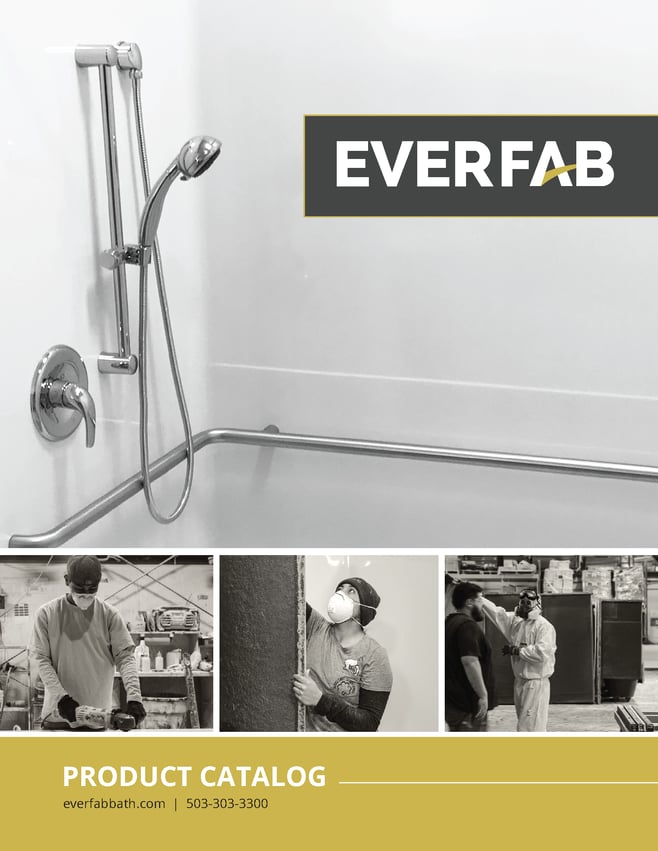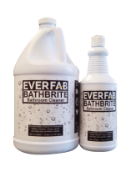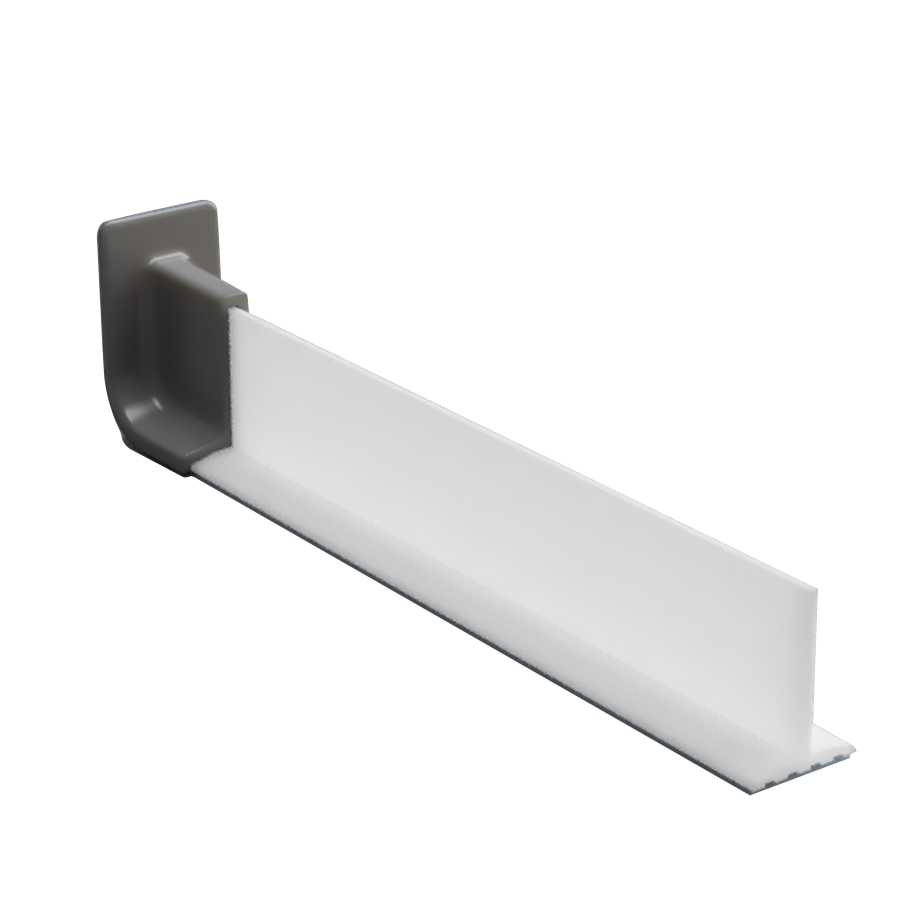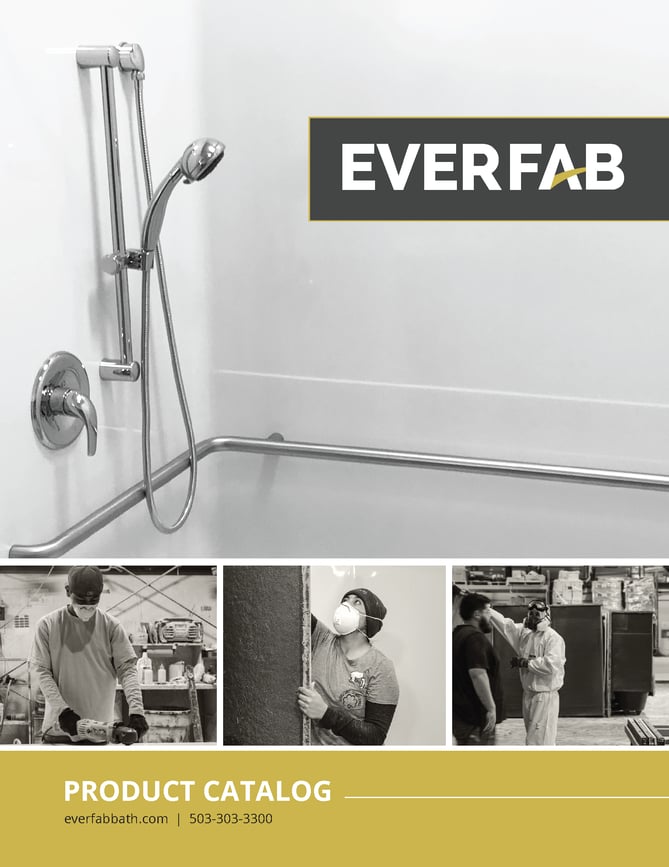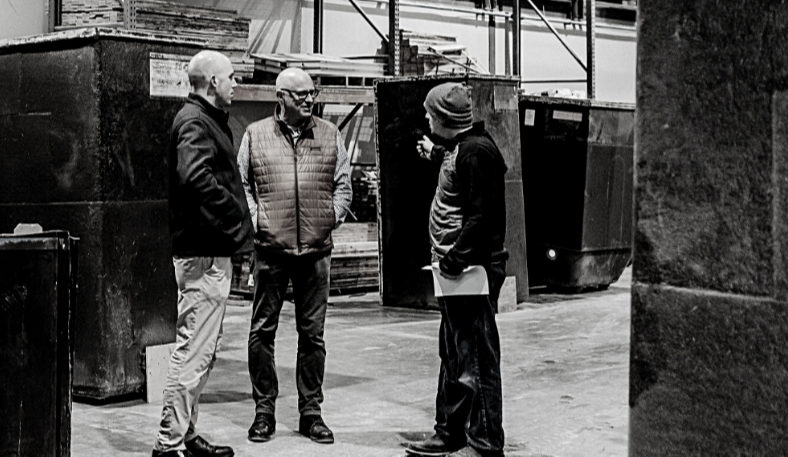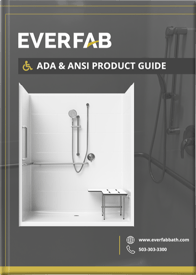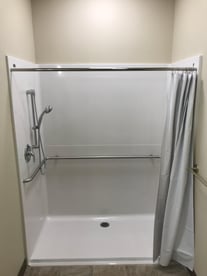-
Shop All Products
-
-
Shop All Products
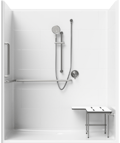
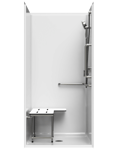
We meticulously sculpt and construct each model by hand to ensure our customers have durable shower units they can comfortably rely on for years to come.
-
-
-
About
-
-
About
We strive to be world-class in everything we do by hiring the best people, building the best product, and providing the best customer experience.
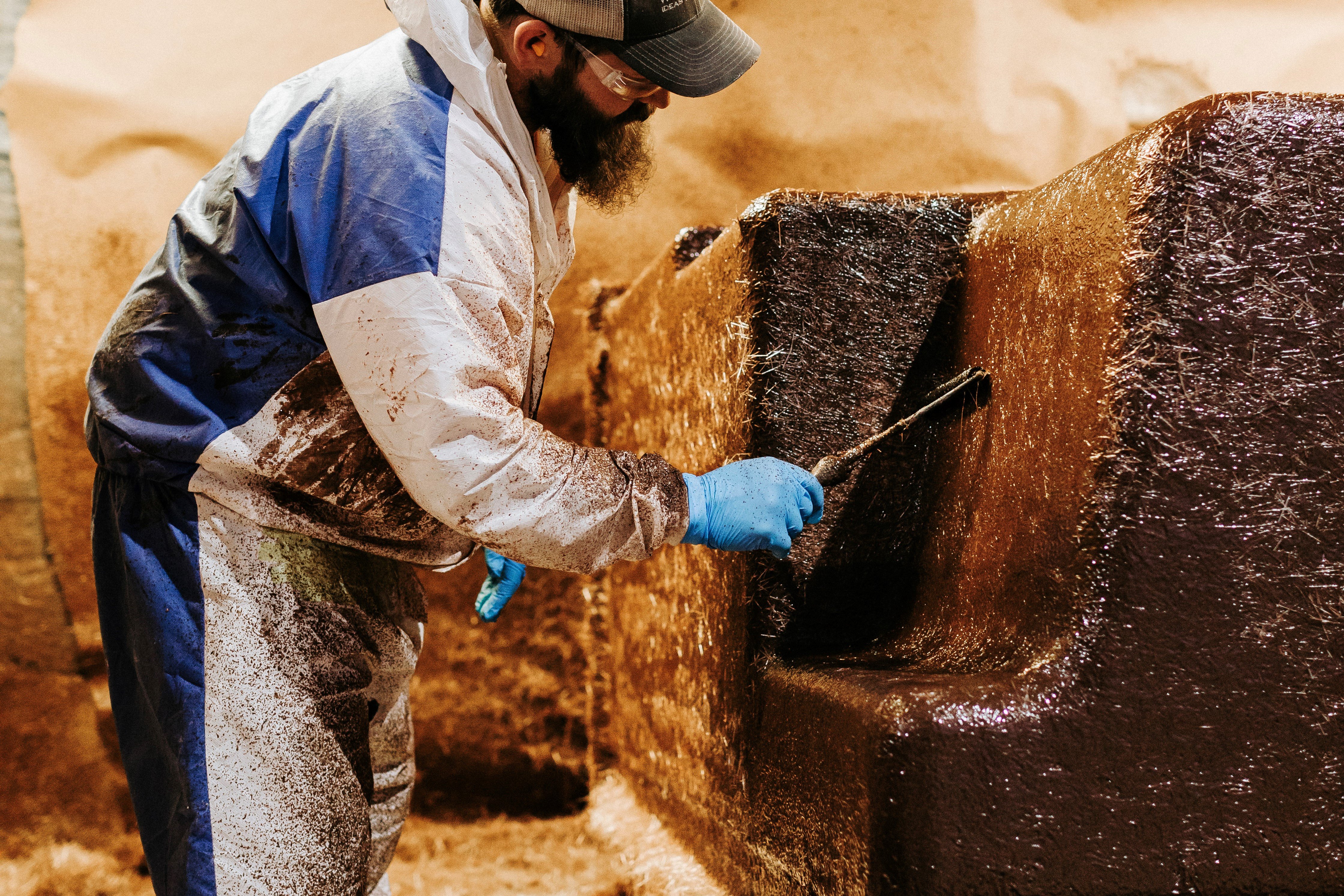
-
-
- Who We Work With
-
Resources
- Projects
- 503-303-3300
- Contact Us
- Search Products
Blog
Discover the latest industry trends and insights related to bathroom architecture and ADA compliance.
ADA Shower Floor Slope Code Requirements

We get asked a lot of questions about shower slope codes, particularly as they relate to accessibility in our ADA shower units. There are actually a few areas of conflict between standard plumbing codes and ADA shower floor slope code. The common misconception is that plumbing codes are sufficient for floor slope, but in fact, the stricter ADA requirements always come out on top when requirements disagree.
Plumbing Codes vs. ADA Standards
For instance, plumbing codes set the high point of the shower threshold at a minimum of 2” higher than the drain. The threshold itself may be lower than 2 inches, but with additional floor slope it should add up to a total of 2” or more. The ADA, on the other hand, sets the standard for threshold height separately from the slope towards the drain, but the two add up to a maximum of only 1½” between the threshold high point and the drain.
ADA compliant thresholds for roll-in or transfer showers have a maximum height of ½”. Roll-in showers would then also require at least 48” from the entrance of the shower to the shower drain with a slope of just ¼” per foot between the drain and the shower perimeter (i.e. an inch per four feet, or a 1:48 slope ratio). In practice, this means that the shower floor slope in an accessible shower must position the drain no lower than 1 ½” below the high point of the threshold (½” max for the threshold, and 1” max over 48” distance to the drain). If the shower floor is flush with the area outside the shower, the draft to the drain can only total 1” in height.
We Abide By the ADA Shower Floor Slope Code
Many commercial builders come to us interested in showers with a lot of draft towards the drain. More slope, after all, means better drainage, reduced puddling, lower risk of water leaks to floors below, and an easier time keeping the floor outside of the shower free of water without additional sloping and drains on the main bathroom floor.
However, ADA bathroom accessibility codes set a strict limit on shower slope, and too much slope can create its own risk to users—especially those in need of greater shower accessibility. For these reasons, all of our accessible showers at EverFab abide by the low, gradual shower slope code set by the ADA.
Additional Shower Floor Slope Considerations
- Bathroom Floor Slope: Because a ½” threshold won’t retain a lot of water, an accessible shower design should slope the outer floor of the bathroom away from shower and towards a separate floor drain. If you’re able to install the shower in a recessed fashion so that the built-in threshold is flush with the floor, it’s also an option to slope towards the shower drain itself, flowing all splashed water towards the same drain. Don’t forget to limit bathroom floor slope to ¼” per foot at most.
- An Additional Drain: Regardless of the type of accessible shower you’re installing, it’s generally wise to add an additional drain in the room floor outside the shower, especially in an area of the bathroom that is far from the shower or centrally located. However, never locate the bathroom floor highpoint within the shower itself.
- Flush Install: A low ½” threshold above the level of the floor will meet ADA floor slope code requirements, but it will provide easier access if it is possible to allow a flush transition from the floor to the high point in the threshold with a recessed install.
If you have further questions about ADA shower floor slope code, or how our design maintains code compliance, don’t hesitate to contact the EverFab team. We’ll be happy to discuss the needs of your project and provide expert advice on how best to approach an accessible shower installation.
Get the latest!
Subscribe to our newsletter
Read On
The 5 Features You Need In a Safe Shower For Seniors
Safety is a core concern of accessible shower design for senior living facilities and assisted...How to Prevent Water From Spilling on the Floor in Roll-In Showers
Roll-in showers are a boon for accessibility in both residential and commercial bathrooms....5 Common Problems with One-Piece Shower Units
There are many advantages to fiberglass one-piece shower units, from ease of installation and...9050 Porter Way SE, Aumsville, OR 97325
COPYRIGHT © 2025 EVERFAB
