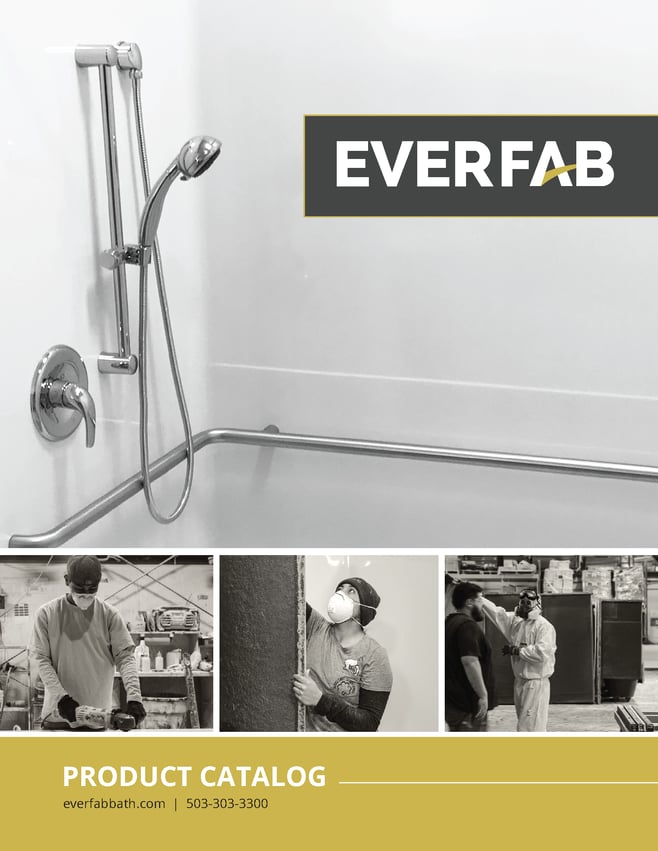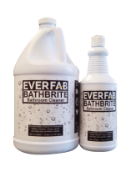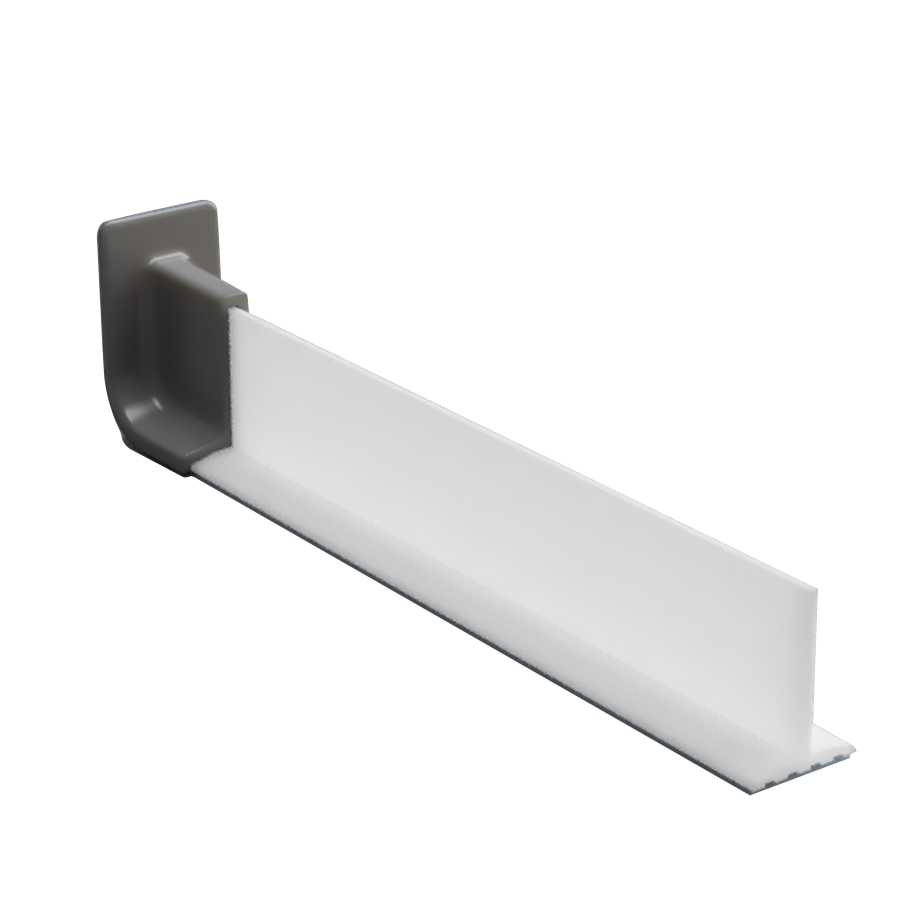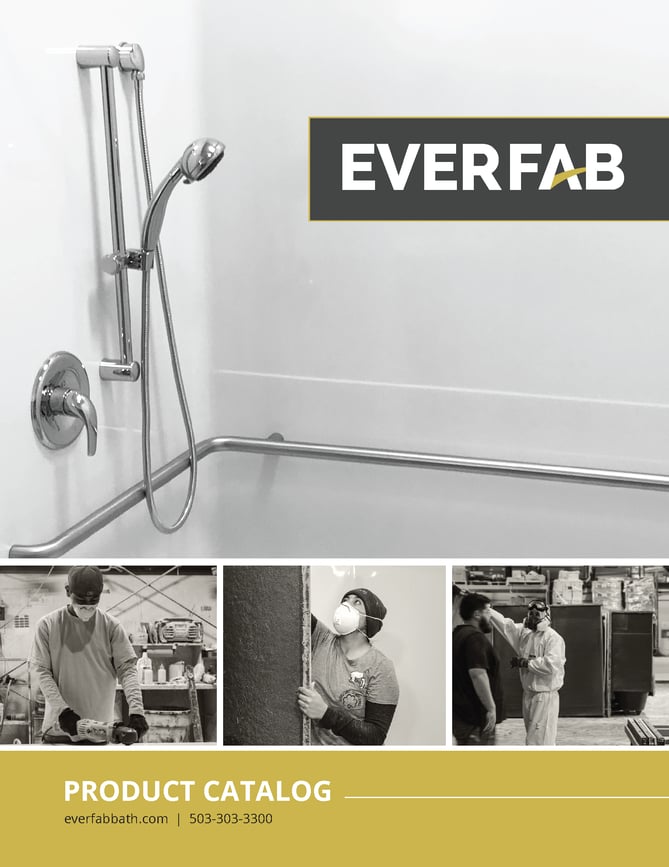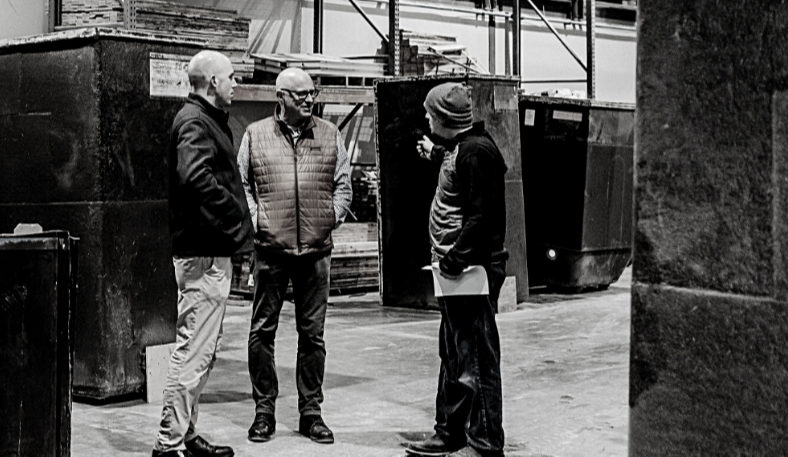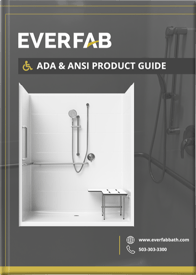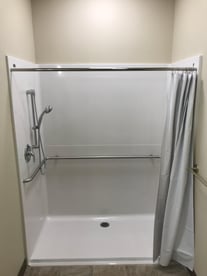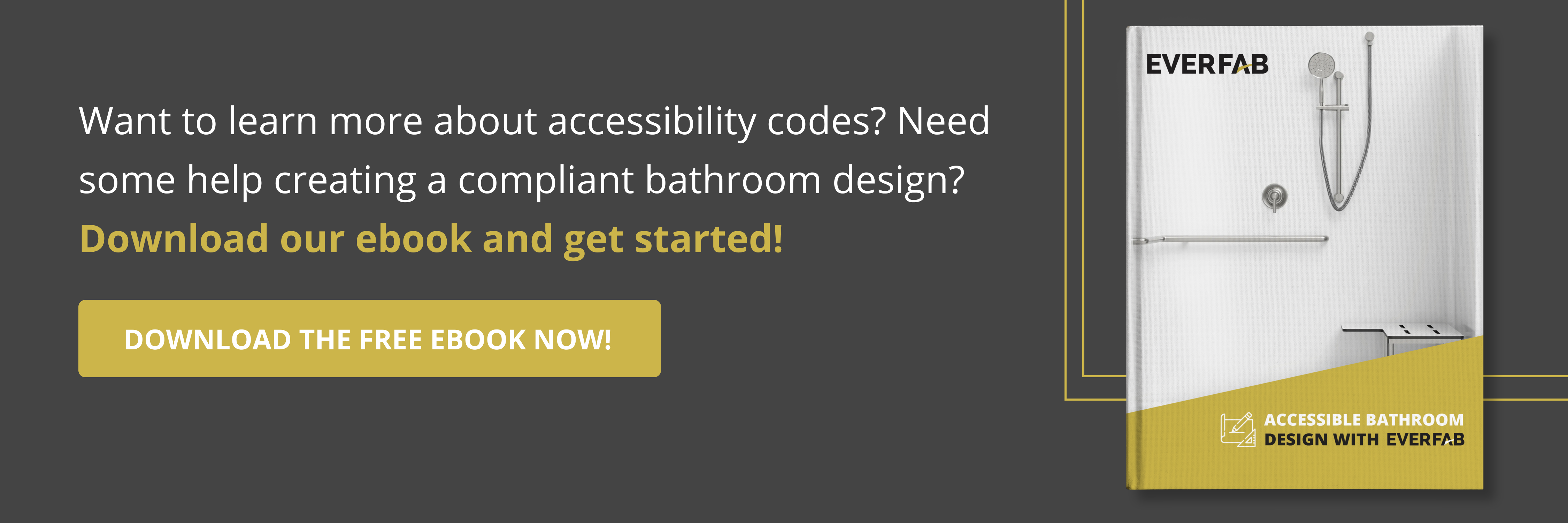-
Shop All Products
-
-
Shop All Products
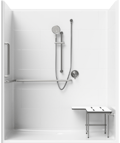
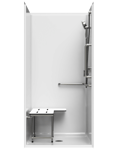
We meticulously sculpt and construct each model by hand to ensure our customers have durable shower units they can comfortably rely on for years to come.
-
-
-
About
-
-
About
We strive to be world-class in everything we do by hiring the best people, building the best product, and providing the best customer experience.
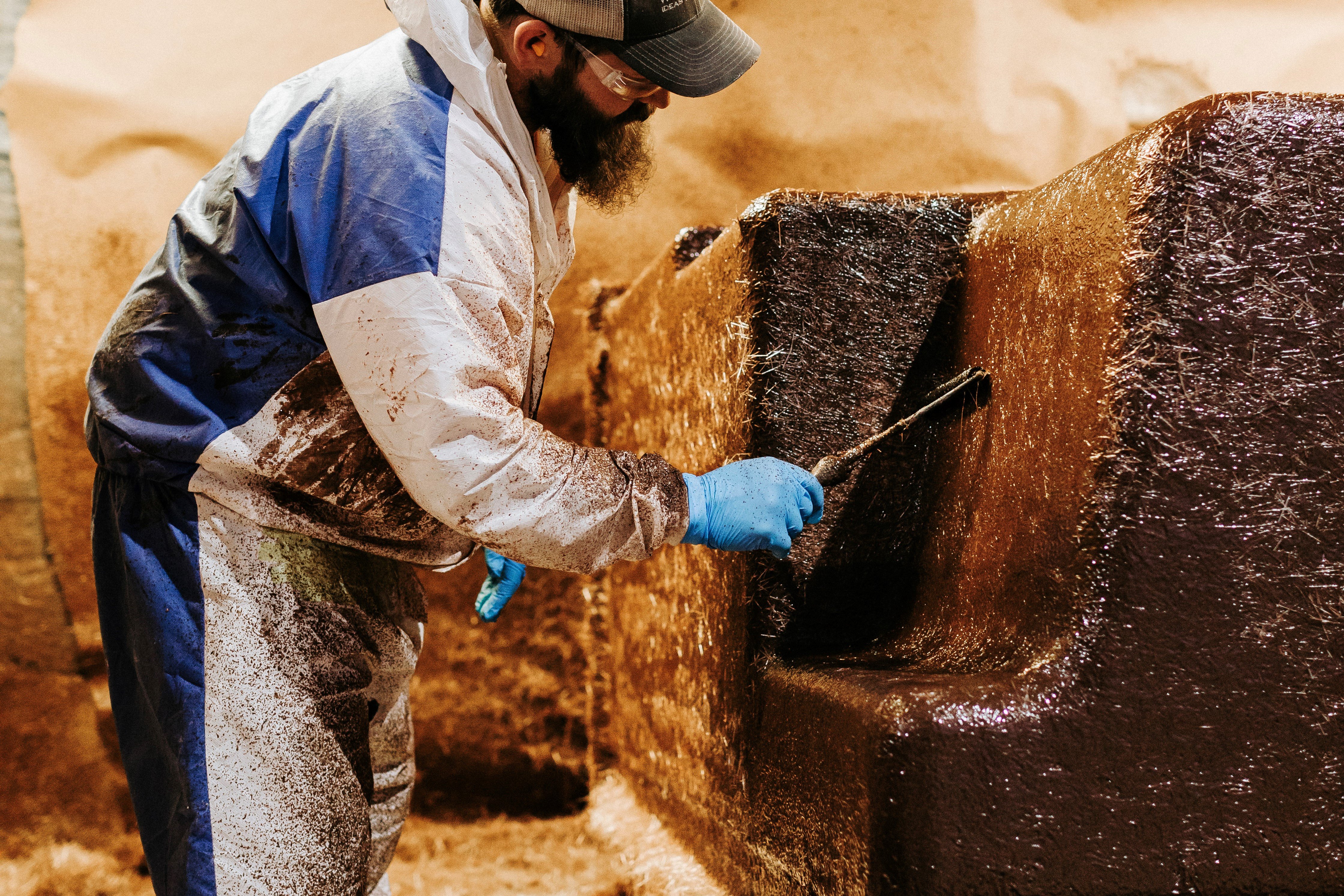
-
-
- Who We Work With
-
Resources
- Projects
- 503-303-3300
- Contact Us
- Search Products
Blog
Discover the latest industry trends and insights related to bathroom architecture and ADA compliance.
The 4 Accessible Design Features Every ADA Compliant Bathroom Needs

If you’re designing a bathroom, you will have to comply with some accessibility code or standard. In most cases, that means working with the standards set forth by The American with Disabilities Act (ADA).
Developing an accessible bathroom design requires more thought and preparation than simply installing a couple of grab bars. To help you get started on the right foot, we’ve identified four of the features every ADA compliant bathroom design will need.
The Proper ADA Shower Dimensions
A shower’s dimensions are foundational to any design, regardless of whether it’s complying with ADA, FHA, or ANSI standards. If you want an accessible design, then starting with the right ADA shower dimensions will be crucial.
Since ADA shower dimensions depend on the kind of bathroom you’re designing, we’ve outlined the dimensions for two of the most common ADA compliant bathroom designs:
- Transfer Showers: ADA compliance requires transfer showers to have minimum interior dimensions of 36” x 36”, a curb of no more than ½”, and clearance of 36” wide and 48” long.
- Roll-In Showers: An ADA one-piece roll-in shower must have minimum interior dimensions of 60” x 30”, a curb of no more than ½,” and there has to be clearance provided adjacent to the opening of the shower.
ADA Shower Threshold Requirements
Unlike the ADA shower dimensions listed above, the required shower thresholds for ADA compliant bathrooms are roughly the same for both transfer and roll-in units. ADA shower threshold requirement states that it shall be no higher than ½” and should be beveled, rounded, or vertical in shape.
However, there are a few exceptions to this rule. If you’re operating within an existing facility and a ½” threshold would compromise the floor slab's structural integrity, a threshold maximum of 2” can be permitted.
ADA Compliant Grab Bars
Grab bars are one of the most obviously important features of an accessible bathroom design. But not just any metal bar will be ADA compliant. If you want to ensure your design complies, you need to adhere to the following standards for ADA compliant grab bars:
- Spacing: The space between the wall of the shower and the grab bar must be 1.5”; the space between the grab bar and any projecting objects below and at the ends of the bar must be at least 1.5”; and the space between the bar and any projecting objects above must be at least 12”.
- Structural Strength: ADA compliant grab bars must be able to support up to 250 pounds of stress.
The ADA compliant grab bars we offer at EverFab come in three styles (straight, L-shaped, and U-shaped) and various sizes so you can find the right bar for your ADA compliant shower. EverFab grab bars are also flangeless, which means less cleaning and maintenance over time.
ADA Folding Shower Seats
Any ADA compliant bathroom also needs to have a folding shower seat or the reinforcement necessary to support a shower seat's later installation. The requirements and standards for ADA folding shower seats look like this:
- Seats are required in any transient lodging/guest room
- Seats are not required in residential dwellings, but the walls must be reinforced so a seat could be installed later
- ADA folding shower seats must be able to withstand up to 250 pounds of weight.
ADA compliance is very important at EverFab, so our folding shower seats are made from a durable and water-resistant phenolic material that meets the ADA weight requirements and can be folded against the wall to preserve space in the unit.
If you have any questions about the accessible design features ADA compliant bathrooms need, don’t hesitate to reach out to one of our professionals today! Our team has decades of experience in the bath and shower manufacturing industry and would love to help you take your accessible bathroom design to the next level.
Get the latest!
Subscribe to our newsletter
Read On
Why EverFab Is Known For Making the Best Shower For Seniors
As EverFab CEO Dan Bryan put it, “We started EverFab with a vision that we would never compromise...3 Benefits of a Commercial Shower Unit That Uses EverFab Core Material
Our unique EverFab Core Material is at the heart of every commercial shower design from EverFab....How to Prevent Water From Spilling on the Floor in Roll-In Showers
Roll-in showers are a boon for accessibility in both residential and commercial bathrooms....9050 Porter Way SE, Aumsville, OR 97325
COPYRIGHT © 2025 EVERFAB
